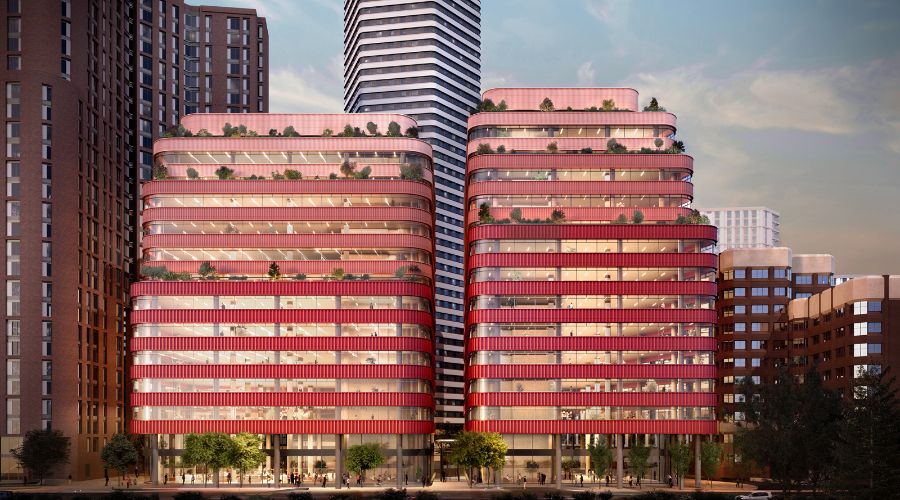
Wellington Square, delivered by the group’s Living and Property businesses, includes a 45-storey residential tower with 464 flats alongside two office buildings spanning around 364,000 sq. ft.
Around 10,000 sq. ft of shared amenity space, ground floor lounge, a fitness and wellbeing studio, ground floor commercial space and sky lounge are also planned.
The offices, standing 14 and 15 storeys, are targeting a BREEAM ‘Outstanding’ rating and NABERS 6*.
The new development, designed by Howells Architects, will transform a 2.47-acre city centre site within the Innovation Arc.
Project team
- Gardiner & Theobald – PM/QS
- ID Planning – planning consultant
- Meinhardt – structural/civil engineer
- Atelier 10 & Crookes Walker – MEP
Matthew Biddle, MD at McLaren Living, said, “Our aim is to bring forward the residential as the first phase of the development. The hexagonal tower will be a new landmark on the Leeds skyline with striking architecture, delivering new homes with wonderful views across Leeds with access to a wide range of amenities on site including an outstanding sky-lounge on the 45th floor set within high quality public realm.”
Was this interesting? Try Balfour appoints new project lead for HS2 Old Oak Common
If you have a tip or story idea that fits with our publication, please contact the news editor rory@wavenews.co.uk
Get industry news in 5 minutes!
A daily email that makes industry news enjoyable. It’s completely free.
