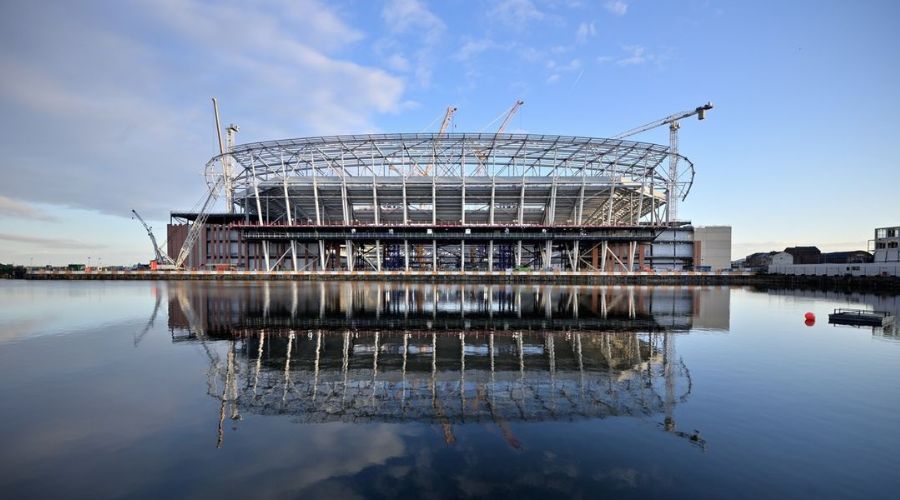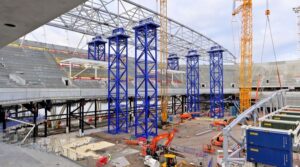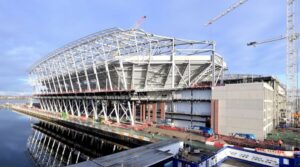Laing O’Rourke’s project director leading delivery of Everton Stadium has said the new £550 million venue at Bramley-Moore Dock in Liverpool has reached structural completion.


Started in 2021, development began with backfilling Bramley-Moore Dock with 480,000 cubic metres of sand dredged from the Irish Sea to provide its foundations.
In the past 18 months, all four stands were built to full height, new terracing and roof trusses were lifted into place, brick panelling had been installed, and MEP fit-out got underway.
And, last week, the final concrete terracing panel was lowered into place in the East Stand, with all 1,988 bespoke, double-stepped units now installed.
Gareth Jacques at Laing O’Rourke said: “Structurally, that is the stadium bowl complete. When you consider that alongside the terracing, the team have also done the structural steel and precast concrete in the four stands, it is a fantastic achievement.”
He added: “Because we use Modern Methods of Construction and need to fix our design to go to fabrication early, the team worked really hard in the early stages of the project.
“The rate of progress we have achieved within the stadium meant that we were nearly 40 per cent ready to go with precast components when we took possession of the site, so it’s been a great piece of work and a great product from our supply chain partner Banagher [Precast], in Ireland.”
Design for Manufacturing and Assembly (DfMA) techniques were used by Laing O’Rourke during construction.

Stadium architecture specialists MEIS and BDP designed the new venue to accommodate spectator capacity of nearly 53,000.
It is understood to be the “largest single-site private sector development in the country”.
Jacques also said Laing O’Rourke pivoted to double-stepped units from more traditional single-stepped blocks to reduce risks from weather and the amount of crane lifts needed.
He said: “The double-stepped units are something we haven’t done before. In previous stadiums we have built, it has been a single-step arrangement, but there are a few reasons for developing the new method here.
“One was that we were always aware of the exposed location of the site, and plenty of our engineered solutions have been done to reduce the risk of weather and lifting.
“The double-stepped terracing significantly reduces the amount of lifts needed and cuts down the time working on site, often at heights.
“The by-product is that when you are building a football stadium, all the internal works and fit-out are generally underneath the terracing, so getting weathertight is on the critical path.
“The infill joints are really important and here at Everton we have 33 km of Mastik within the bowl, so by having double-stepped units we need less of that too.”
New rooms, concourses, bars and restaurants will also be created in the West and East Stands as part of the new stadium.
Everton Stadium is due for completion in late 2024. The Toffees are expected to move from Goodison Park at the start of the 2025-26 season.
The Health and Safety Executive is investigating the death of 26-year-old Everton Stadium worker, Michael Jones, on 14 August last year.
Was this interesting? Try Competition watchdog to investigate 8 major housebuilders
If you have a tip or story idea that fits with our publication, please contact the news editor rory@wavenews.co.uk
Get industry news in 5 minutes!
A daily email that makes industry news enjoyable. It’s completely free.
