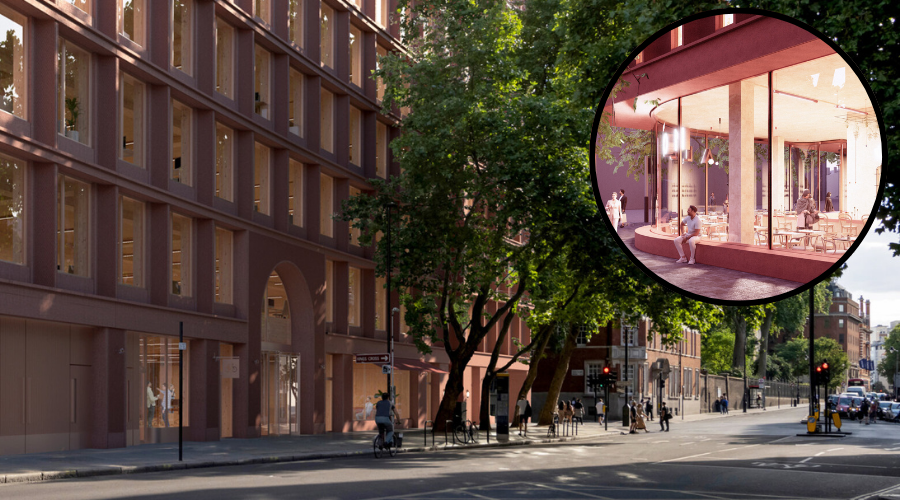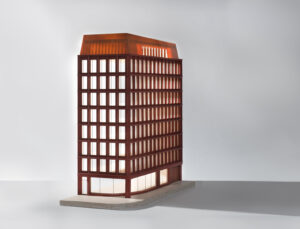Architect Piercy&Company will redevelop the former Holborn Town Hall in Central London.

Camden Council unanimously approved the planning application for two buildings, the main timber office block and a second mixed-use residential space.
Piercy&Company anticipate that the timber structure of the main building will surpass the UK Green Building Council’s Net Zero Office target by more than 50%.
Real estate Developer Global Holdings is leading the development and are planning to start enabling works this Summer, with a completion date of early 2026, according to Architects’ Journal.
Full scope
Spanning around 9,000 sqm, the full timber frame building will include the following features:

- Eight floors of workspace.
- A communal roof terrace and yoga deck.
- Five landscaped terraces with city views.
- A restaurant at ground level.
- Commuting hub.
Additionally, Piercy&Company will build the full timber structure using a glulam frame with cross-laminated timber slabs.
The structural embodied carbon of this structure will be lower than that of a typical office building, having 2,400TCO2e stored in the timber.

Regarding the second building, Piercy&Company will refurbish 88 Gray’s Inn Road, spanning 1,100 sqm, into a space for local entrepreneurs and creatives.
This structure will include six affordable flats and an affordable workspace on the ground floor.
Partners
Piercy&Company’s project team includes the following firms:
- Heyne Tillett Steele: structural engineer.
- Avison Young: project management & employers agent.
- Eckersley O’Callaghan: facade.
- Norman Rourke Pryme (NRP): quantity surveyor.
- Fox Fernley Landscape Office: landscape architect.
- Gerald Eve: planning.
- Max Fordha: MEPH engineer and building consultant.
- Maze Fire: fire engineering.
- Ignis Consulting: fire design.
Piercy&Company was approached for further information.
If you liked this article, we recommend the Pristine Roman ruin unearthed at the Southwark site.
Get industry news in 5 minutes!
A daily email that makes industry news enjoyable. It’s completely free.
