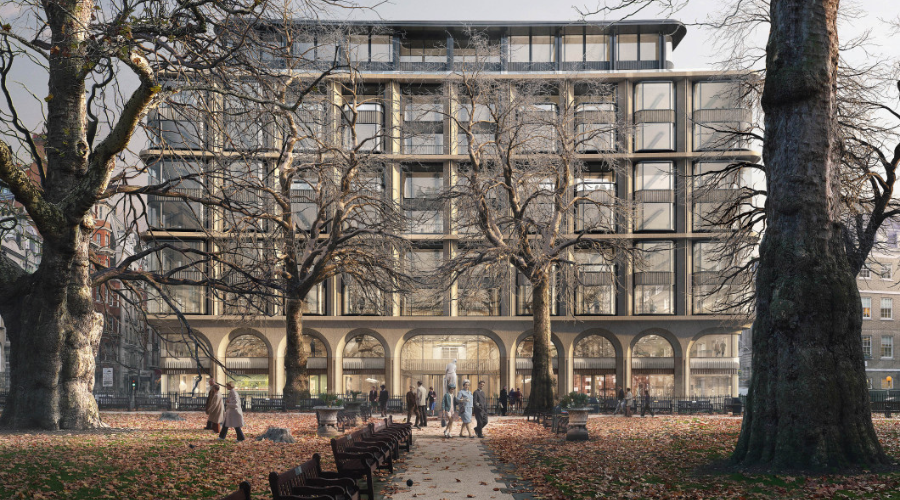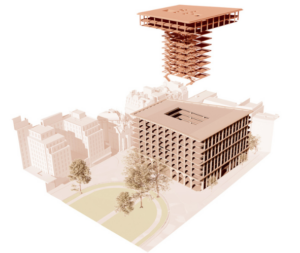Mace will deliver pre-construction works on the transformation of a Berkeley Square icon.

The consultancy and construction firm has partnered with developer CO-RE and asset manager Audley Property to redevelop Lansdowne House.
Standing 10 storeys tall, architects AHMM designed the office building to have a ‘sway frame’ structure to handle future changes and maintenance.
CO-RE secured planning permission in 2020 and aims to complete the project by 2028.
Inside the job
Spanning around 21,000 sqm, the structure’s ground floor will include 13,000 sqm of retail and restaurant provisions.
Additionally, the development will include:

- Openable windows from floor to ceiling.
- Community space.
- An outdoor rooftop terrace and green area.
- Balconies on all 10 floors.
- 480 cycle spaces.
- Basement with showers, lockers and changing facilities.
Following a ‘long life and loose fit concept’, the sway frame structure will open up the building’s floor plates and have one centralised space.
Consequently, these low maintenance and longevity measures connect to CO-RE’s target to make Lansdowne House BREEAM Outstanding and WELL Platinum.
Currently, the developer is overseeing enabling works on the site.
“We are delighted to be working once again with CO-RE on the ambitious redevelopment of Lansdowne House,” said Ged Simmonds, managing director of offices for Mace Construct.
“The outstanding quality and historic location will make this development one of the most premium offices in London. We are pleased to be playing a leading role in its renewal.”
Mace and CO-RE were approached for further information.
Enjoyed this? Check out Major £500m development for London.
Get industry news in 5 minutes!
A daily email that makes industry news enjoyable. It’s completely free.
